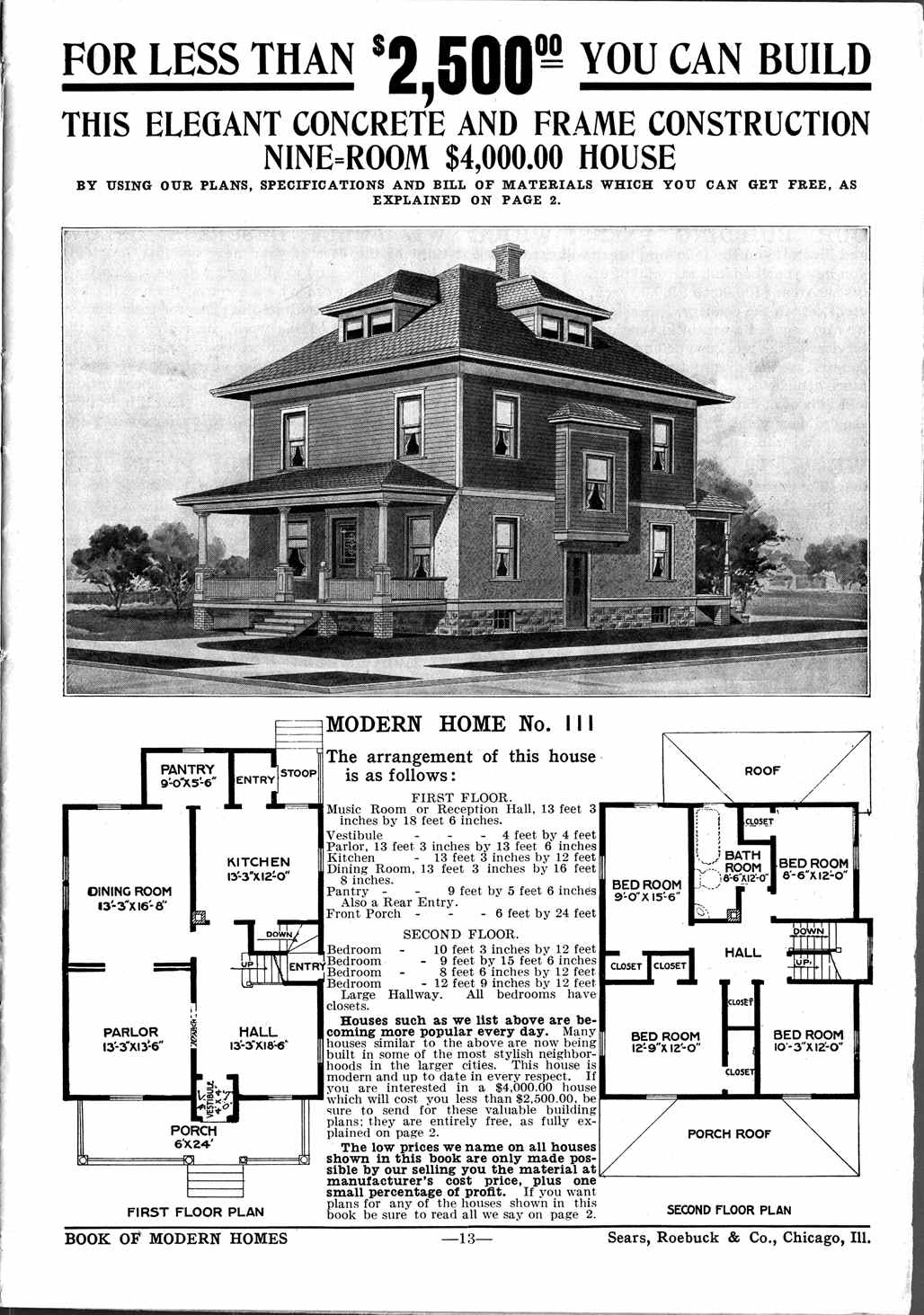Thursday, March 30, 2006
My Old Sears Home
From the archives of Sears:

The "front hall" (foyer) featured a main staircase, which rose on the right-hand side of the foyer and joined the "back" staircase (shown in the drawing) at a landing one-half flight up. The foyer was large enough to accommodate our baby grand piano, with plenty of room to spare.
The area at the back of the first floor had been converted from pantry, entry, and stoop to half-bath, laundry room, and entry. The second floor had been reconfigured to yield a large master bedroom on the right at the back. (The bathroom was placed between the two bedrooms on the left.) The space above the back porch had been enclosed for use as a den/sewing room, and was separated from the master bedroom by French doors.
If you'd like to live in a cold, cloudy (but scenic) valley town, you can probably buy my old Sears home (or one very much like it) for less than $75,000.
From 1908–1940, Sears, Roebuck and Company sold more than 100,000 homes through their mail-order Modern Homes program. Over that time Sears designed 447 different housing styles, from the elaborate multistory Ivanhoe, with its elegant French doors and art glass windows, to the simpler Goldenrod, which served as a quaint, three-room and no-bath cottage for summer vacationers. (An outhouse could be purchased separately for Goldenrod and similar cottage dwellers.) Customers could choose a house to suit their individual tastes and budgets. . . .My old Sears house was built in 1915, on the outskirts of a village in the western part of New York State. The house -- which I sold in 1979 -- is a variant of the Chelsea Model of 1908 (third home on this page):While browsing the Imagebank, you may see many houses that partially or even closely resemble a house that you own or have seen. Look closely, because the floor plan may be reversed, a dormer may have been added, or the original buyer may have chosen brick instead of wood siding. Plumbing may look like it was added after construction, or storm windows may appear on the house but not in the catalog’s illustration.
All of this and more are possible, because the Modern Homes program encouraged custom designing houses down to the color of the cabinetry hardware. The difficulty in identifying a Sears home is just a reflection of the unique design and tastes of the original buyer

The "front hall" (foyer) featured a main staircase, which rose on the right-hand side of the foyer and joined the "back" staircase (shown in the drawing) at a landing one-half flight up. The foyer was large enough to accommodate our baby grand piano, with plenty of room to spare.
The area at the back of the first floor had been converted from pantry, entry, and stoop to half-bath, laundry room, and entry. The second floor had been reconfigured to yield a large master bedroom on the right at the back. (The bathroom was placed between the two bedrooms on the left.) The space above the back porch had been enclosed for use as a den/sewing room, and was separated from the master bedroom by French doors.
If you'd like to live in a cold, cloudy (but scenic) valley town, you can probably buy my old Sears home (or one very much like it) for less than $75,000.


